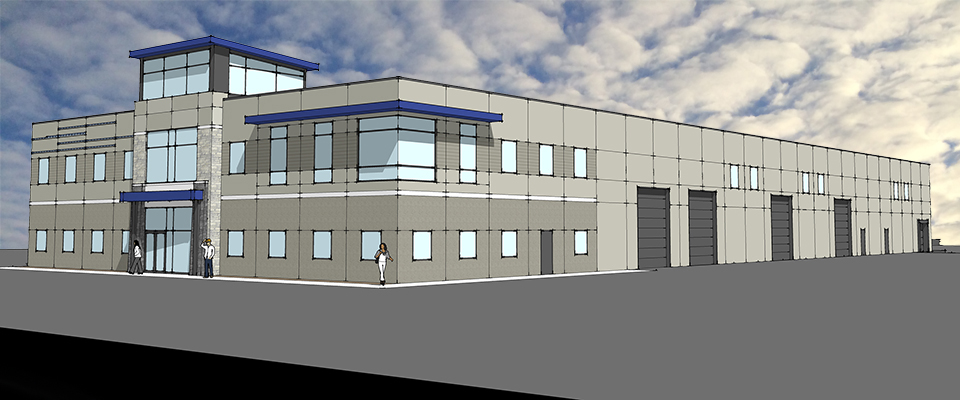Jans Corporation Office
RSArchitects was approached by Brian Jans to provide architectural design services for Jans Corporation's new office building, on a site owned by Jans Corp. located on North Westport Avenue in Sioux Falls. The new facility consists of a 25,000 square foot precast shell. A 6,000 square foot two-level office located at the front of the building provides Jans Corp. with ample space to meet their needs as they continue to grow the company. The third level meeting mezzanine features large amounts of glazing, allowing employees and visitors to view the company-owned Industrial Park surrounding their new office. The remainder of the building consists of storage and work areas for materials, vehicles, and equipment that the company uses on their construction projects. The combination of office and storage/maintenance in one location provides convenience and efficiency for both field and office personnel.
Type: Office
Location: Sioux Falls, SD
Services: Architecture, Interior Design
Size: 25,000 sq. ft.
Next Office Project

