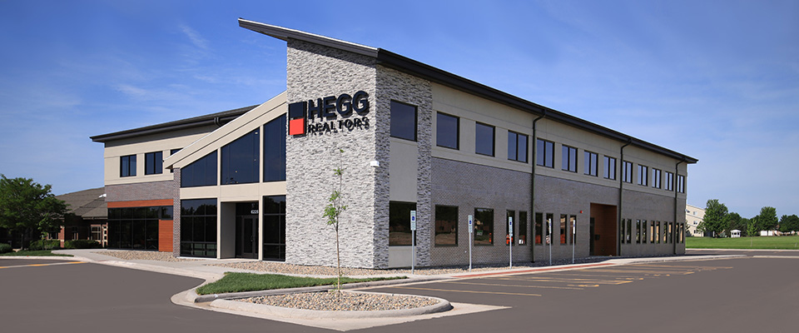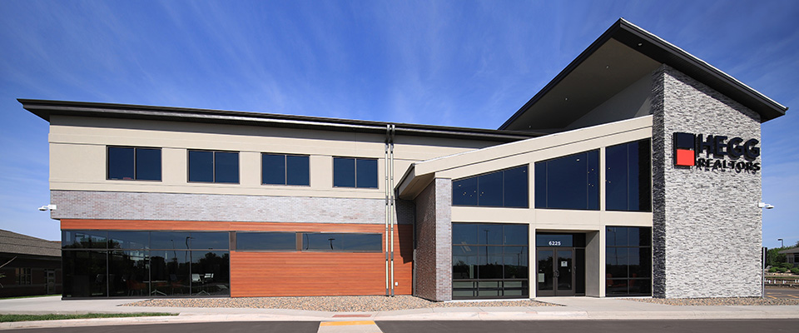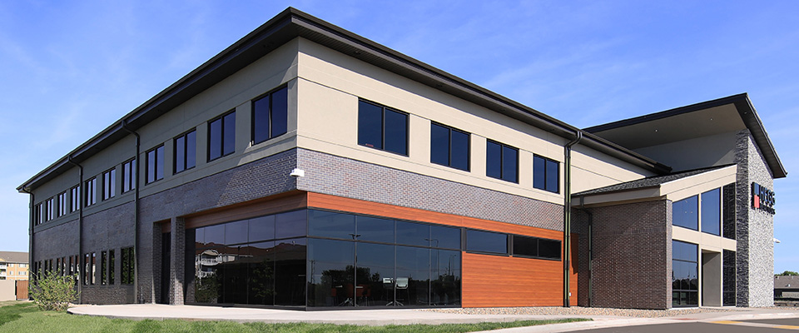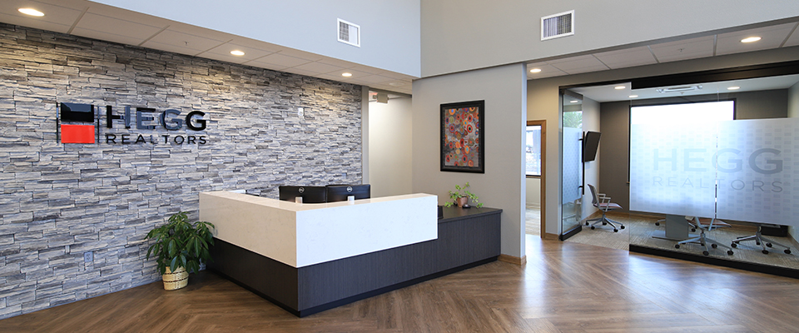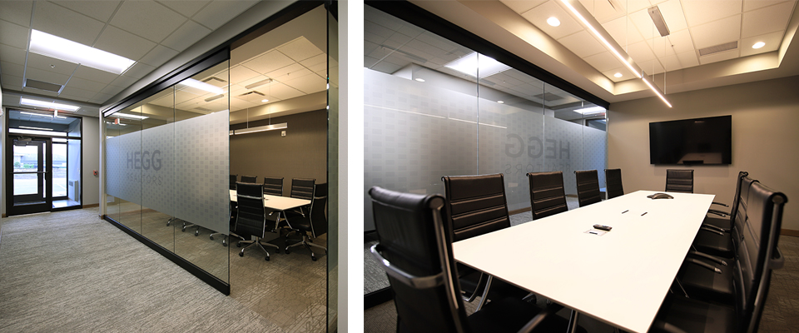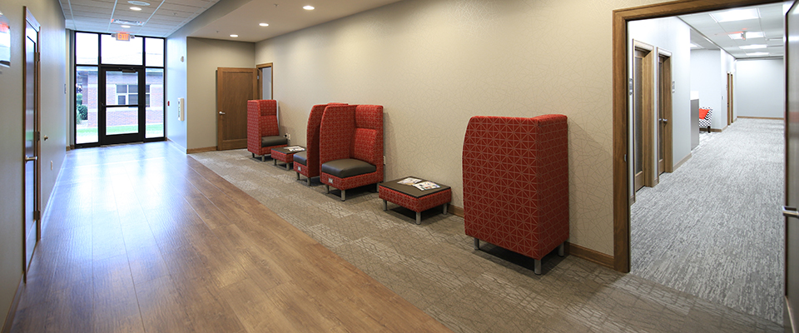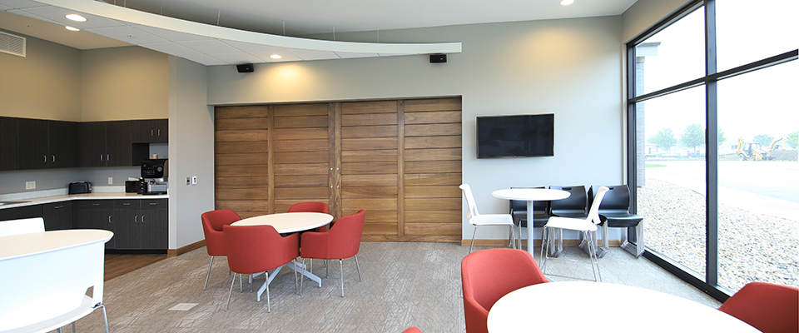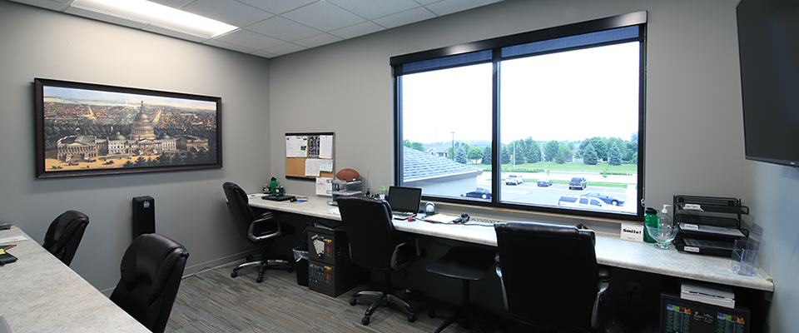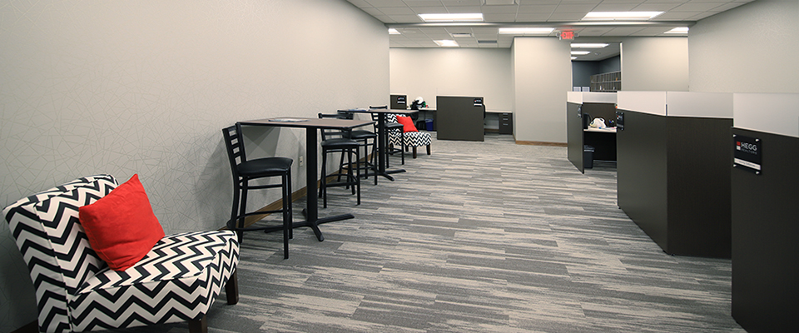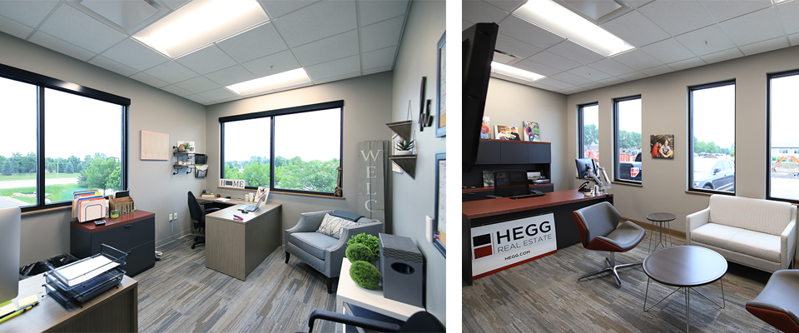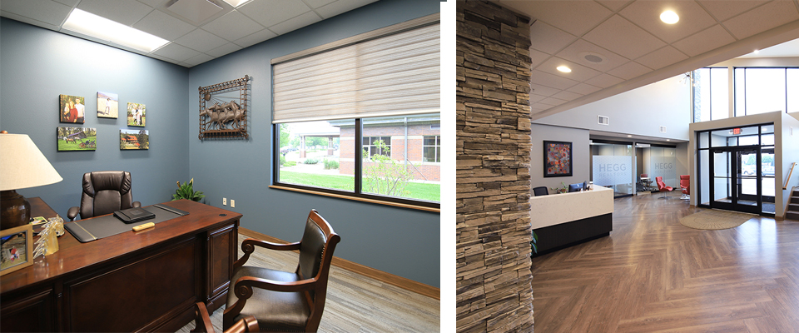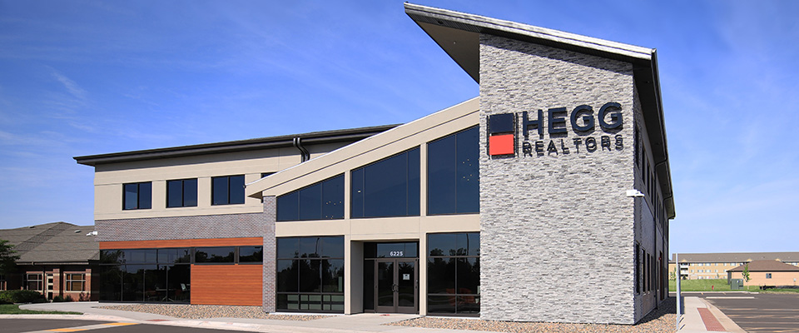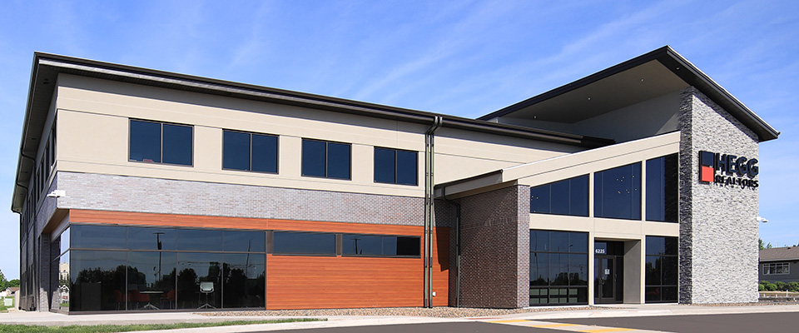Hegg Realtors Office
RSArchitects worked with Hegg Realtors to design an all new two-story 25,000 square foot office building in southern Sioux Falls. The goal of the project was to design a modern office building that felt like home and would consolidate all of the previous office locations to bring their 170+ agents under one roof. The challenge was to create a variety of office and meeting spaces that would be flexible for a variety of teams with diverse needs, yet efficient enough to meet the demanding program requirements of a large office staff in a limited footprint. A grouping of individual offices, shared offices, open workstations, and flexible open work spaces labeled 'touchdown zones' were created to provide every level of privacy and collaboration space needed to support such a diverse group of agents. Several client meeting rooms and a large board room were also developed as shared spaces for each realty team to support their clients' office visits. To maximize the efforts of bringing all of their realtors to one location, open and flexible community space was developed to encourage social interaction and team building, host large events, and provide training space large enough for all-company meetings and educational opportunities.
Type: Office
Location: Sioux Falls, SD
Services: Architecture, Interior Design
Size: 25,380 sq. ft.
Next Office Project

