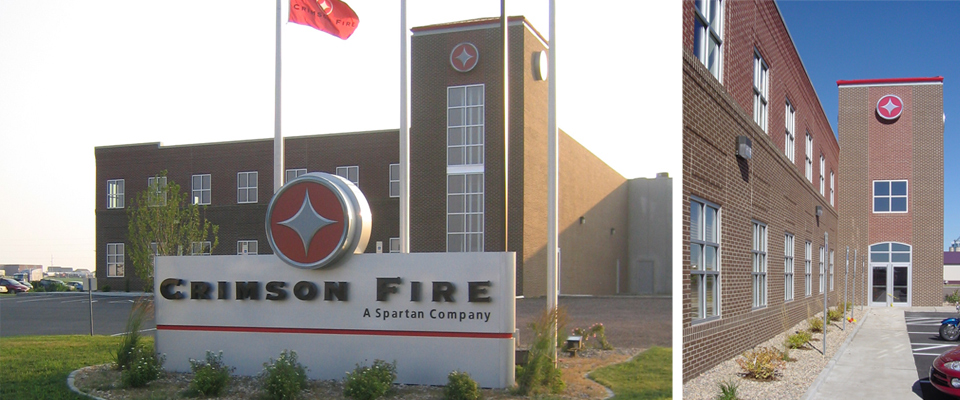Crimson Fire
RSArchitects worked together with the Crimson team to design their new facility to accommodate their immediate and future building needs. The building will be completed in three phases for a total of over 50,000 SF. Phase 1, which includes a two-story office attached to the fire truck assembly plan, has been completed. Future phases include a new showroom and additional manufacturing space, which will relocate their entire operation to the new location.
Design elements reflect a historic fire hall with a traditional hose tower signifying the main entrance. The project embodies the spirit of Crimson’s product line.
Client: Crimson Fire
Type: Industrial
Location: Brandon, SD
Services: Architecture, Interior Design
Size: 50,000+ sq. ft.
Next Industrial Project
Type: Industrial
Location: Brandon, SD
Services: Architecture, Interior Design
Size: 50,000+ sq. ft.
Next Industrial Project

