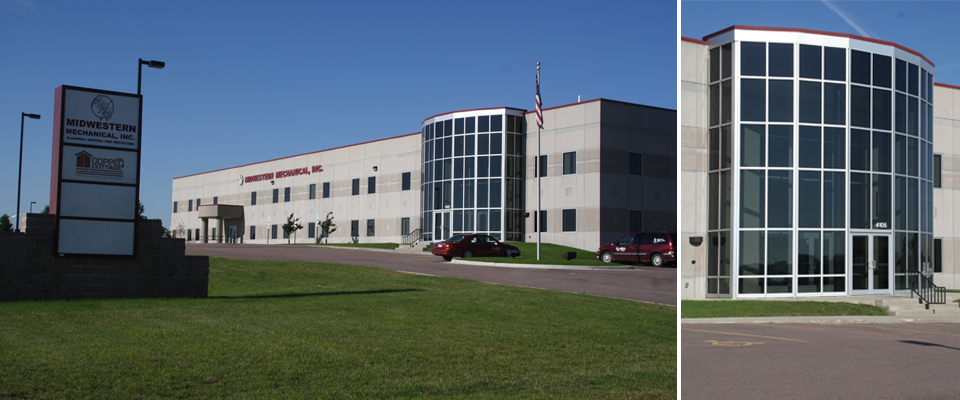Midwestern Mechanical
RSArchitects designed Midwestern Mechanical’s new office and production facility. Planning and programming for the two-story, 60,000 SF facility relocated their existing operation to a new site. The building includes tenant space for lease.
Client: Midwestern Mechanical
Type: Industrial
Location: Sioux Falls, SD
Services: Architecture, Interior Design
Size: 60,000+ sq. ft.
Next Industrial Project
Type: Industrial
Location: Sioux Falls, SD
Services: Architecture, Interior Design
Size: 60,000+ sq. ft.
Next Industrial Project

