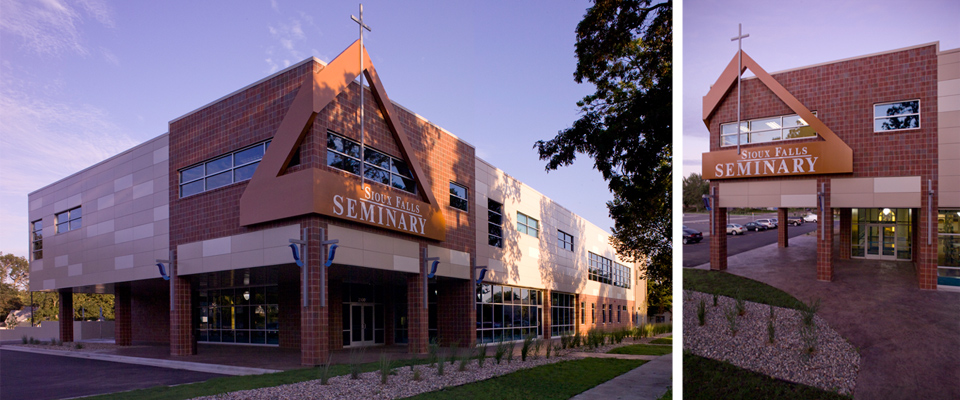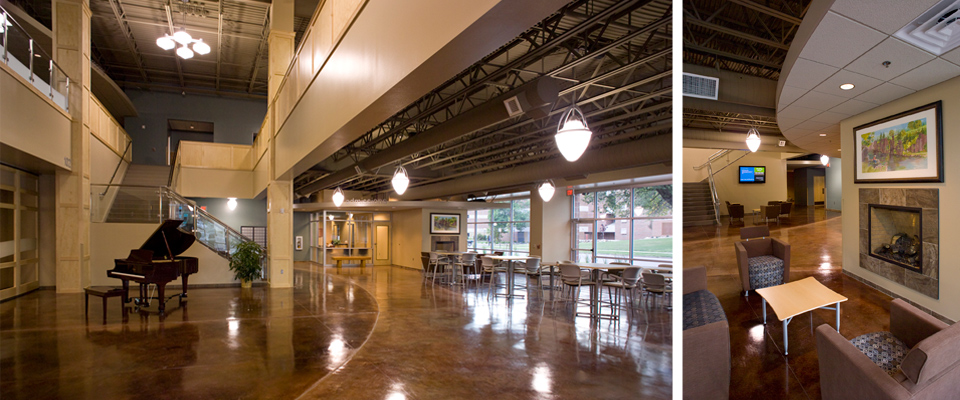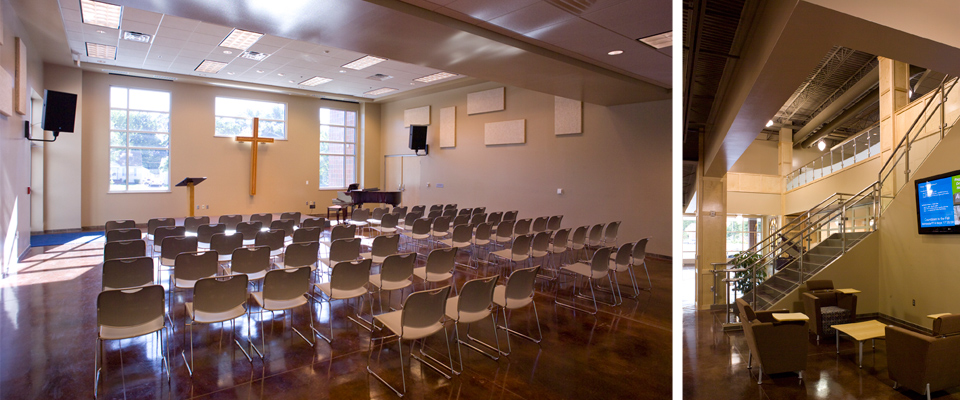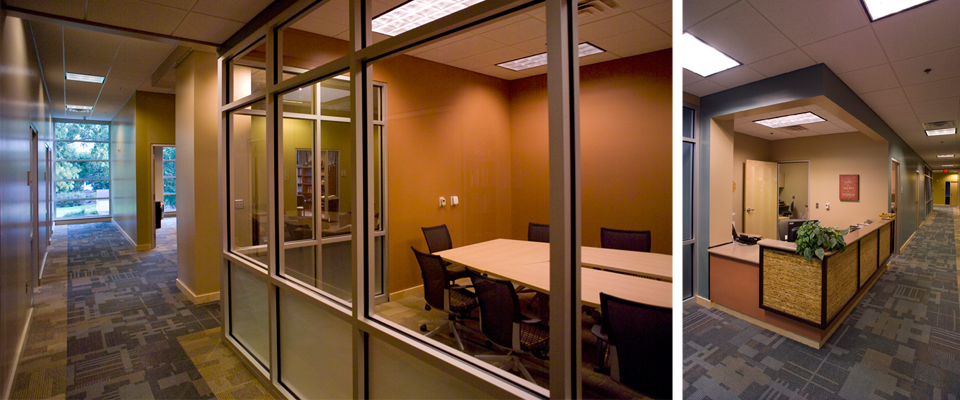Sioux Falls Seminary
The Sioux Falls Seminary relocated their entire campus to a new home on Summit Avenue, adjacent to Augustana College. The new facility also houses the NAB Heritage Center and offices for the Sioux Falls Psychological Services.
Features of the new 45,000 square foot facility, include LEED Silver certification, integrated multi-purpose space, enhanced classroom technology, and green design. Classrooms are equipped with computers, large flat screen monitors, and digital audio/visual equipment. A campus-wide wi-fi connection will also benefit students, faculty, and staff. Among the green elements are coated windows, durable hard surfaced floors and recyclable tile carpeting, high-efficiency heating and cooling systems, natural daylight penetration, dual flush toilets, automatic hand dryers, and more.
Type: Education
Location: Sioux Falls, SD
Services: Architecture, Interior Design
Size: 40,000+ sq. ft.
Next Education Project





