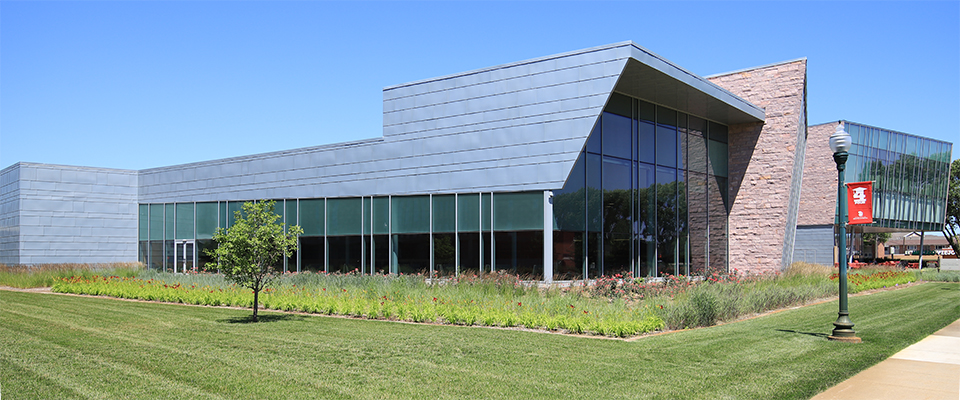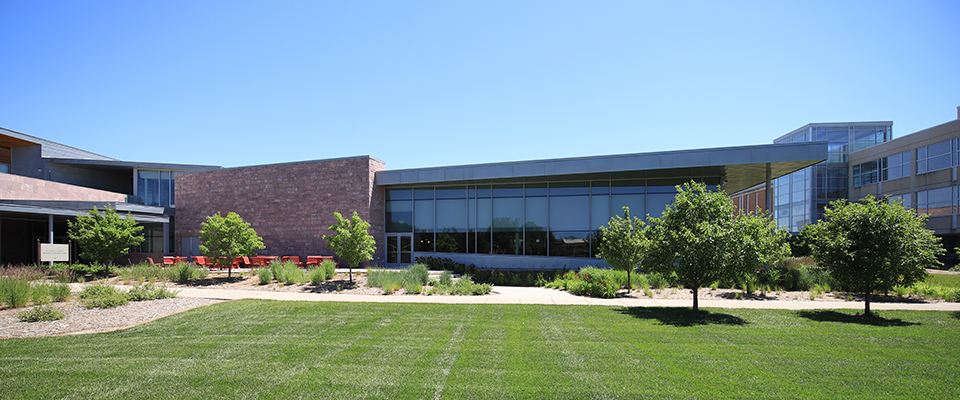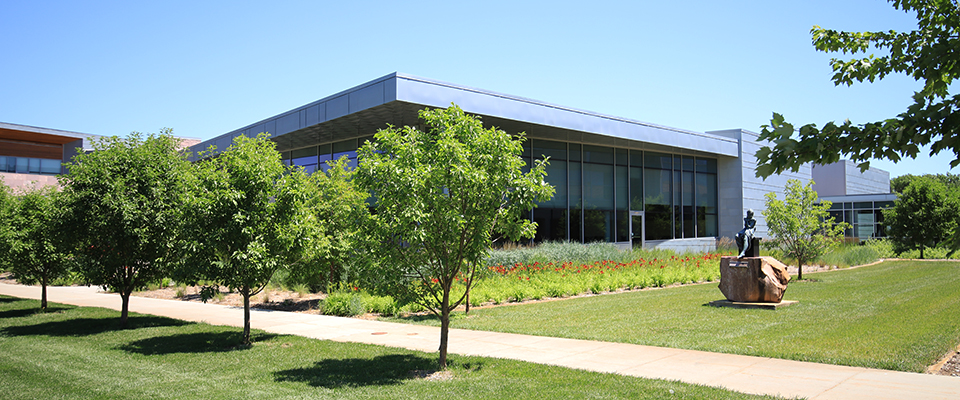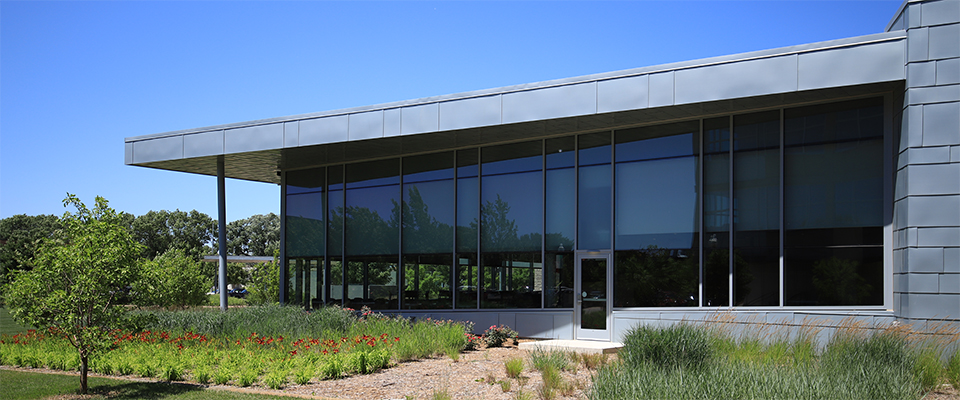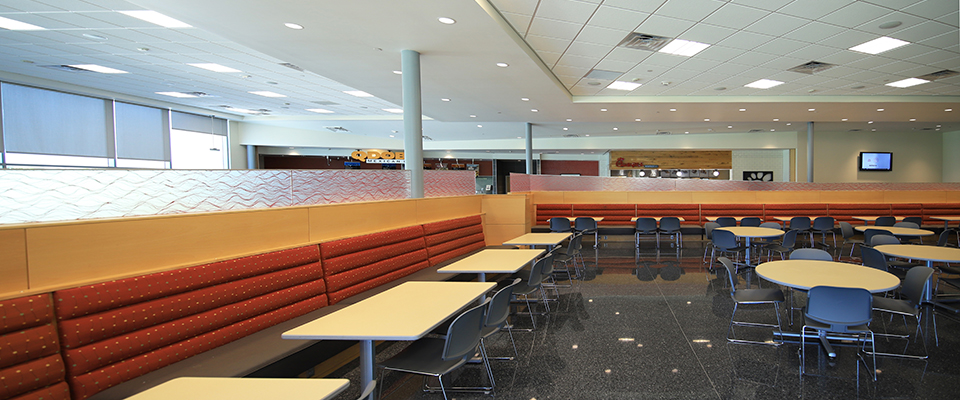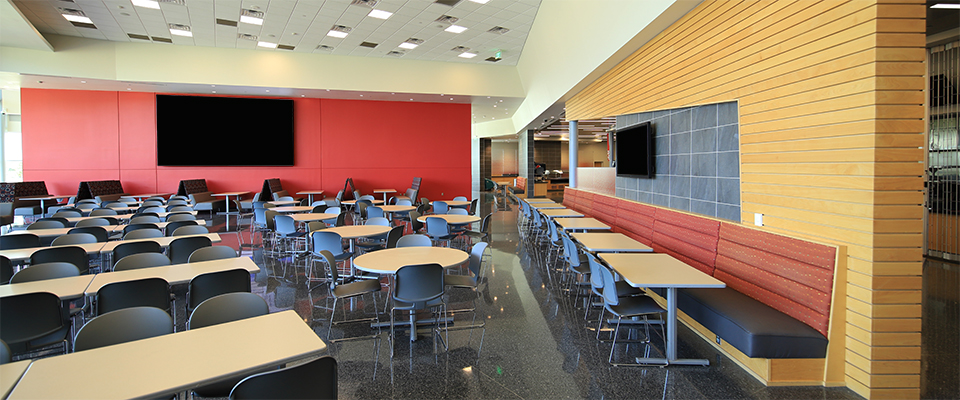Muenster University Center Addition
Following a study conducted by RSA, the University of South Dakota determined an addition to the Muenster University Center would be the most effective solution for the campus’ current and future student needs. The addition designed by RSArchitects, expanded the building footprint by 28,400 square feet and provided additional seating and food service options. The design concept was to create two additions separated by an existing link space to provide two unique dining opportunities. The east addition focused on creating an expanded meal plan dining concept, while the west addition focused on creating a brand new cash dining experience with branded retail locations. The project also included remodeling of the existing building that linked the additions, to improve flow and reduce congestion of the existing dining room. Due to an addition being constructed so closely to completion of the original building, the University was particularly sensitive to designing an addition that would feel like it was always part of the building. RSA’s design team took special care to evaluate the existing building's materials and architectural language to design an addition that blends in with the existing building.
Type: Education
Location: Vermillion, SD
Services: Architecture, Interior Design
Size: 28,000+ sq. ft.
Next Education Project

