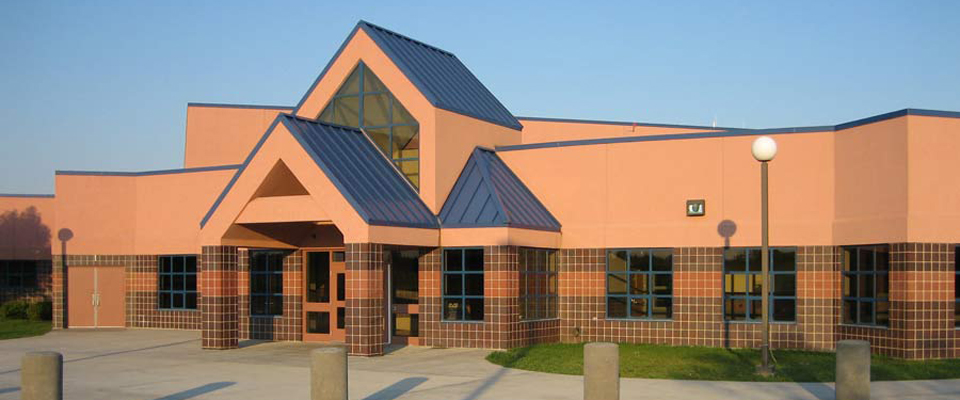Anne Sullivan Elementary School
The Sioux Falls School District and Parks and Recreation Department joined resources to open the first combined community center and elementary school located on a 33-acre site in northeast Sioux Falls. RSA designed a K-5, four-section school with an additional five classrooms for early childhood/special education. The school’s 27 classrooms include: 16 specialized learning rooms, three open theaters, a large library, a multi-purpose area, administrative offices, and a shared gymnasium with the Parks Department. The total floor area exceeds 67,000 square feet.
The school has been designed to a scale that fits the child, and is comfortable and friendly. Special features include large skylights, neoclassical design of portico columns and entablature add visual interest. Interior and exterior finishes integrate diverse textures and palette of soft and bright colors.
The Kenny Anderson Community Center is well utilized, fulfilling the needs of the school as well as the community. Recreational and educational spaces, with access to the large gymnasium, allow a variety of activities to take place at the centralized facility. The 14,000 square foot Kenny Anderson Community Center includes two meeting rooms, a kitchenette, two activity spaces, a mini library, storage, lobby and reception area.
Type: Education
Location: Sioux Falls, SD
Services: Architecture, Interior Design
Size: 80,000+ sq. ft.
Next Education Project


