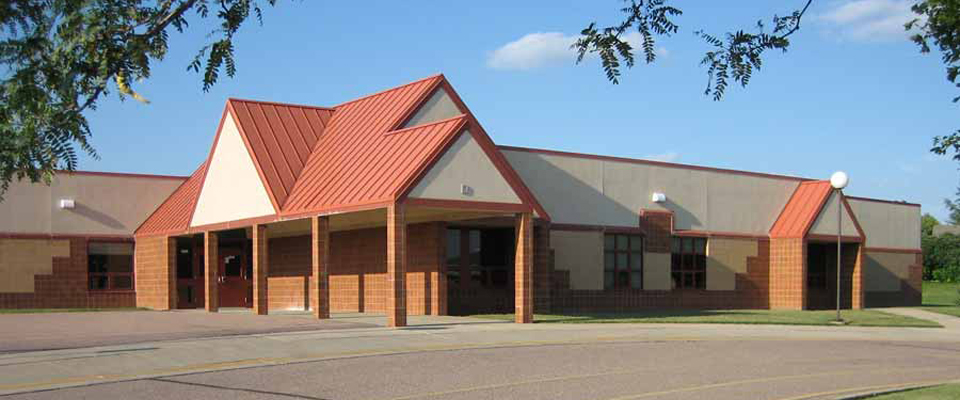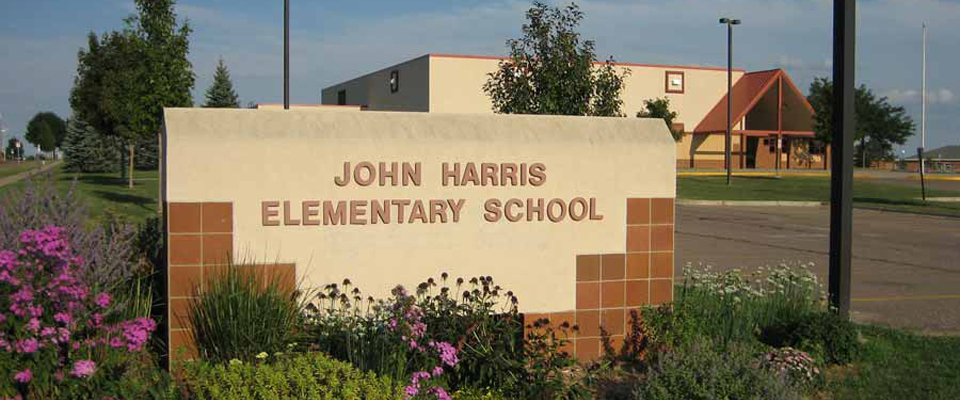John Harris Elementary School
A five-section school including grades K-5, special education classes, classrooms, library, gymnasium and administration. Integrated community center program for public recreational use of the gymnasium has increased the value and is appreciated by the surrounding community. Parking and playgrounds were planned to coordinate with an adjacent public swimming pool and park land. Service provided included site planning, programming, space planning, furnishings and interiors, and budgeting. Due to the rapid growth in population, 6,000 SF of classroom space was added to the existing school.
Client: Sioux Falls School District
Type: Education
Location: Sioux Falls, SD
Services: Architecture, Interior Design
Size: 70,000+ sq. ft.
Next Education Project
Type: Education
Location: Sioux Falls, SD
Services: Architecture, Interior Design
Size: 70,000+ sq. ft.
Next Education Project


