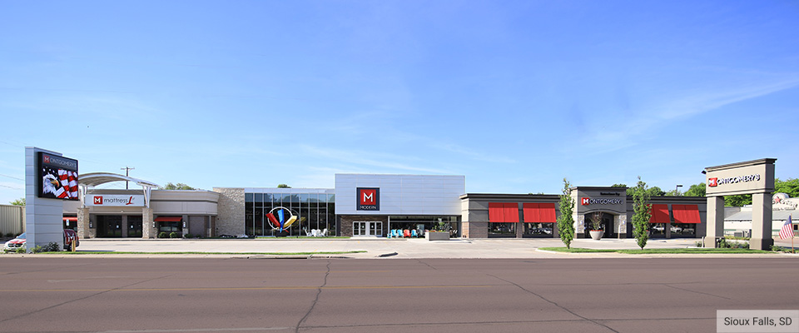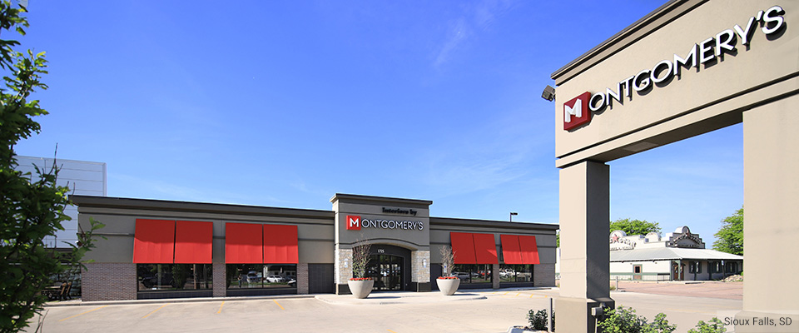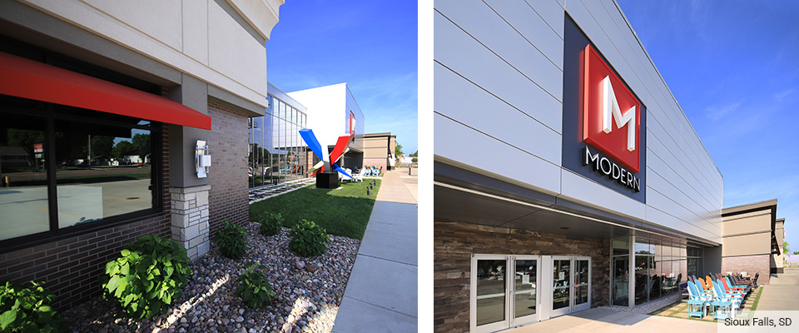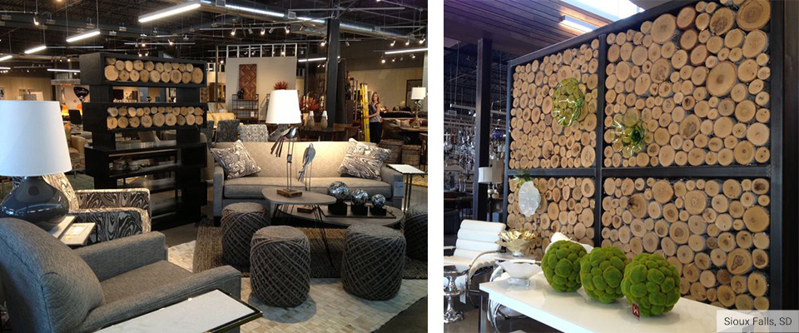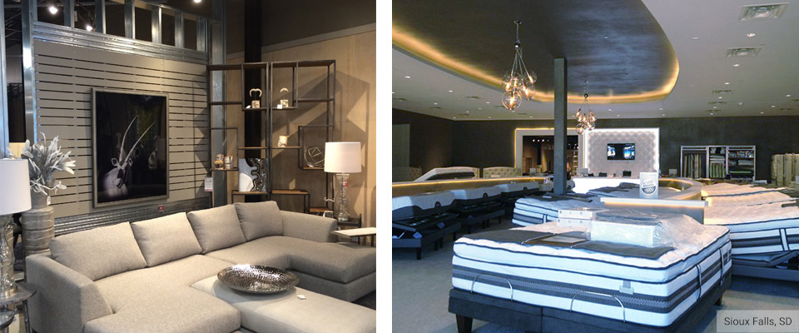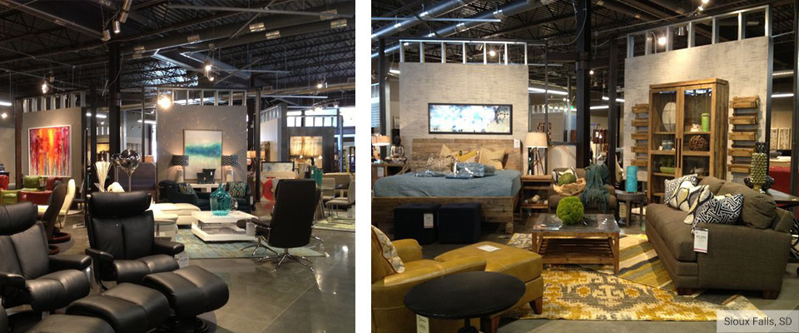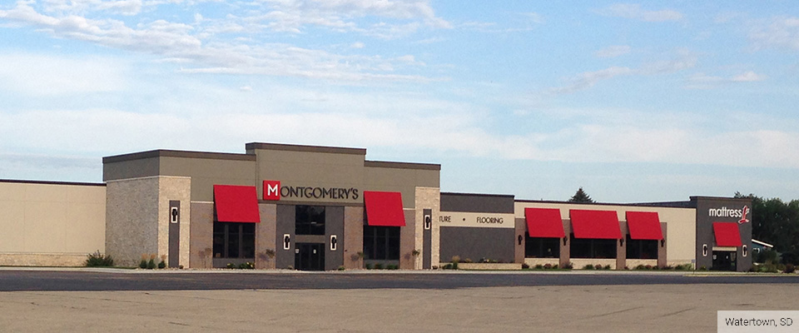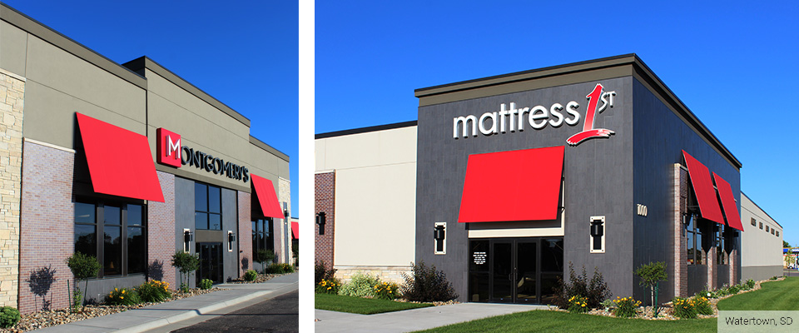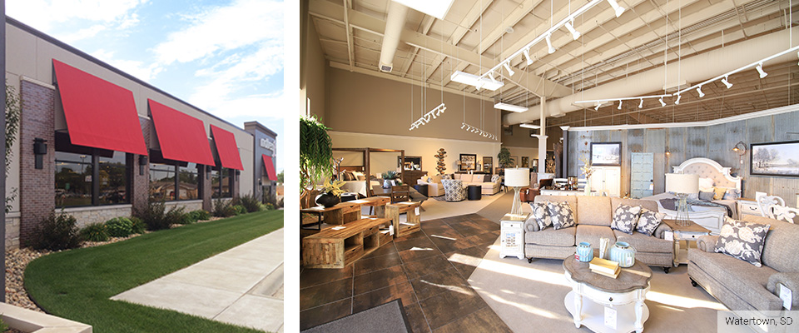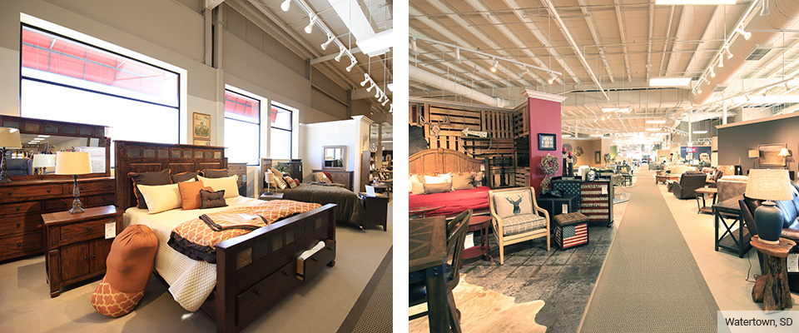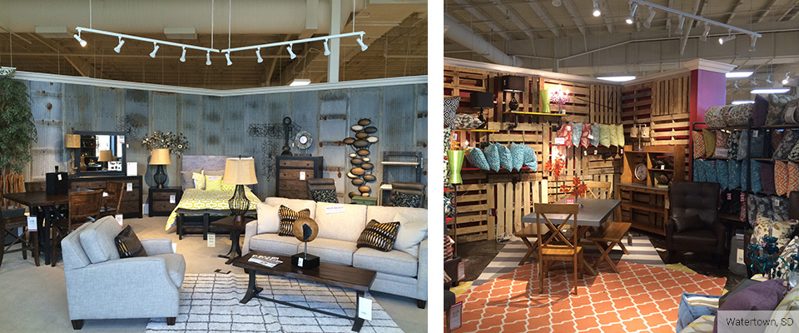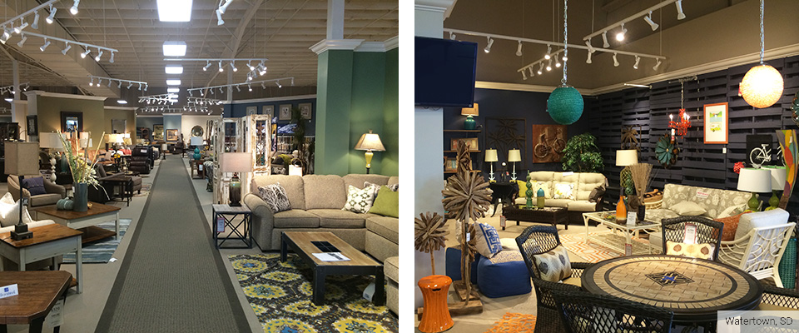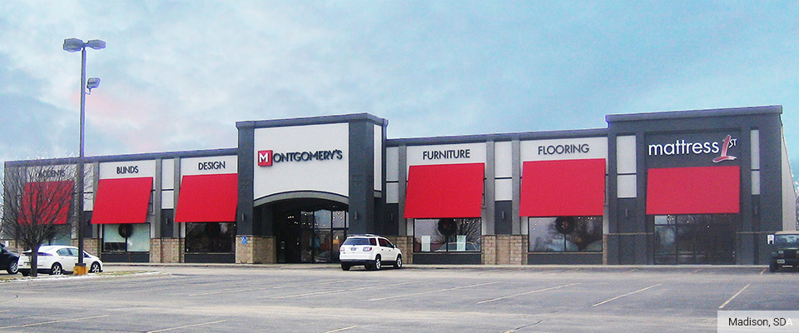Montgomery's
RSArchitects has had the pleasure of working with several generations of Montgomery’s owners on three Montgomery’s locations. The first design was a renovation of a 58,000 square foot vacant grocery store in Watertown, SD. The new Watertown store opened in the winter of 2013 to great reception from the community, and is an excellent example of a building successfully repurposed.
Shortly after, RSA was retained to design a major expansion to the existing Montgomery’s store on 41st street in Sioux Falls. After exploring several design options, the final design included razing an existing building and vacating a street to accommodate the building’s programming needs. The addition provided the Sioux Falls store with more than double the amount of pre-existing space, by adding another 25,660 square feet. The final look features three fabulous storefront identities: Traditional, Modern, and Mattress.
A few years after the successful collaboration on the designs for the Watertown and Sioux Falls Montgomery’s stores, RSA was brought on board to design a remodel for the exterior of the Madison store. Each Montgomery’s store design is unique, while visually showcasing the brand that has served the area for over 120 years.
Type: Retail
Location: Watertown, Sioux Falls, and Madison, SD
Services: Architecture, Interior Design
Size: 50,000+ sq. ft.
Next Retail Project

