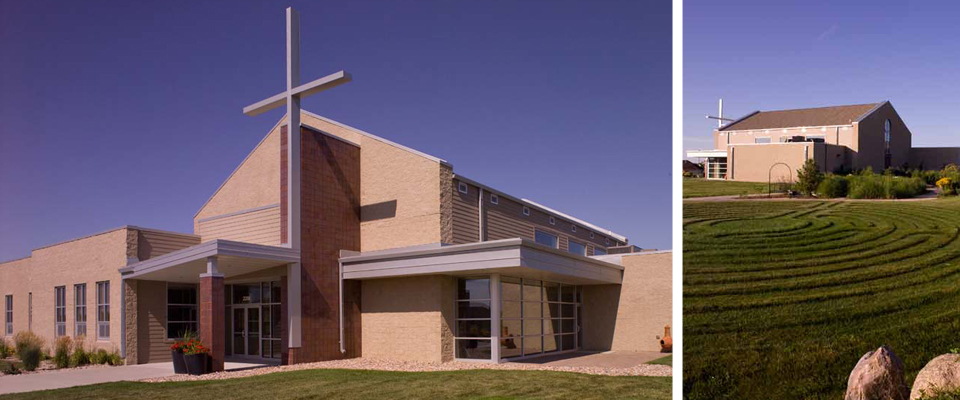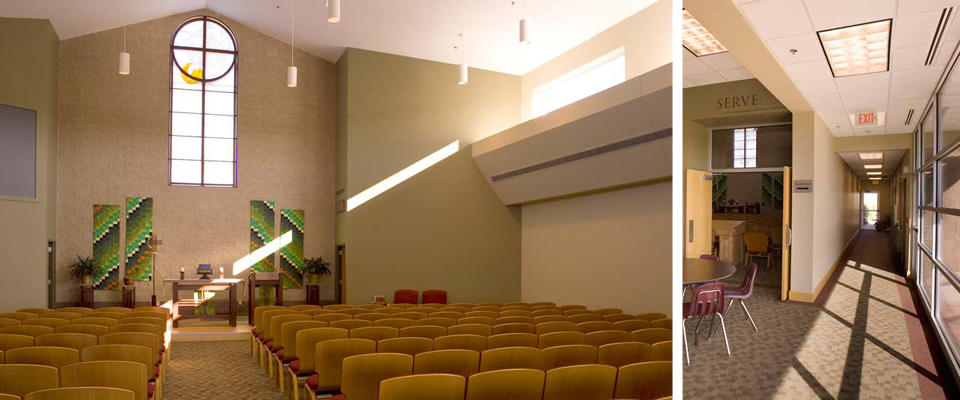Spirit of Joy Lutheran Church
RSArchitects' team worked together with the building committee of Spirt of Joy to masterplan, program, and design a new home for the Lutheran Church that would reflect the spiritual needs of the congregation. The church features a worship area with seating for 225 people, 6 classrooms, administrative offices, a fireside room, a nursery, a kitchen, a Narthex, an outdoor worship area as well as community gardens. Also, as part of the master plan, additional classrooms were added in 2008.
Client: Spirit of Joy Lutheran Church
Type: Religious
Location: Sioux Falls, SD
Services: Architecture, Interior Design
Size: 8,500+ sq. ft.
Next Religious Project
Type: Religious
Location: Sioux Falls, SD
Services: Architecture, Interior Design
Size: 8,500+ sq. ft.
Next Religious Project


