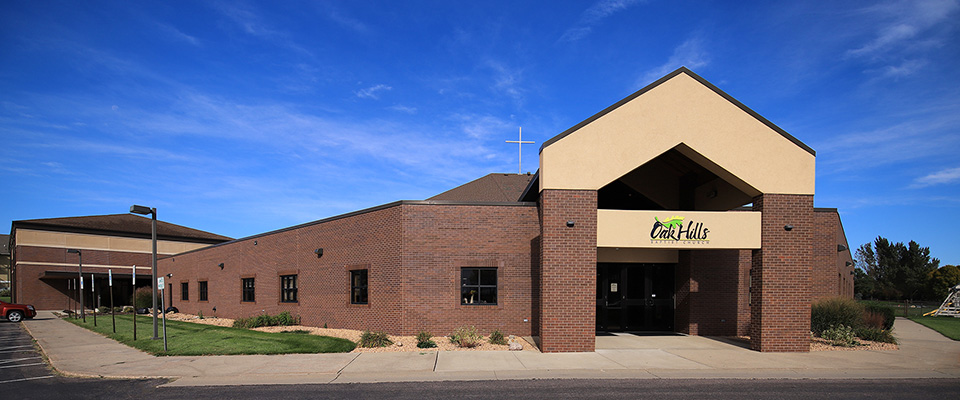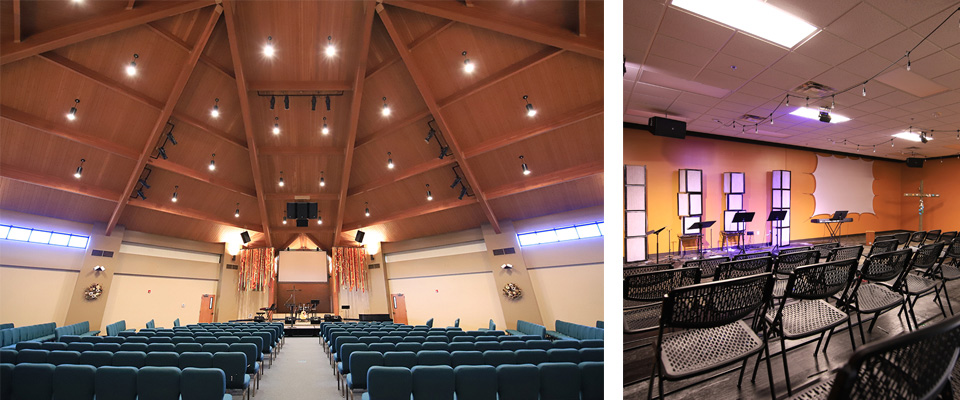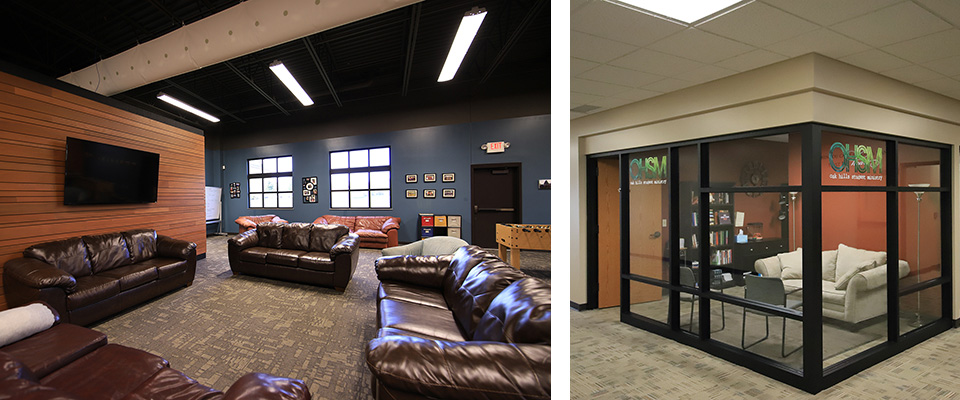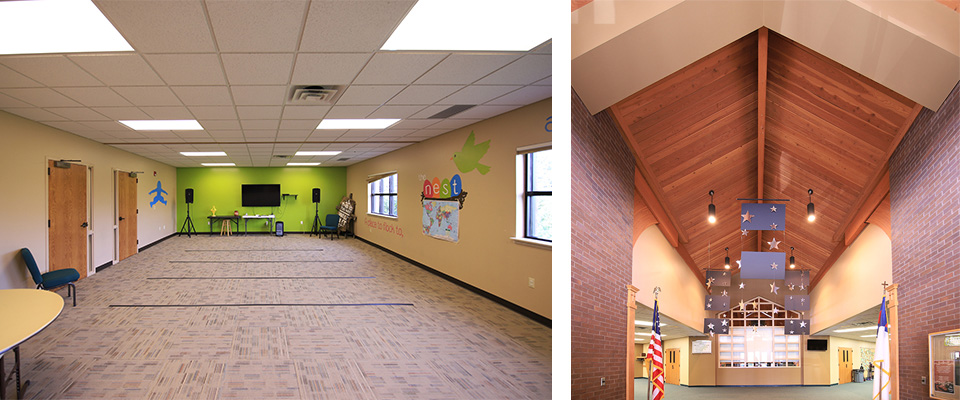Oak Hills Baptist Church
In 1999, RSArchitects was selected to design a new facility for Oak Hills Baptist Church and prepare a masterplan for future phases. Phase I included a worship space to seat 400, a multi-use fellowship hall with adjacent kitchen, nine flexible classrooms, an infant/toddler daycare room, as well as administrative offices. In 2014, RSA worked closely with Oak Hills to redevelop phase II for their immediate needs. Phase II included educational classrooms, a youth gathering and activities area, and a multipurpose room with seating for 400 people.
Client: Oak Hills Baptist Church
Type: Religious
Location: Sioux Falls, SD
Services: Architecture, Interior Design
Size: 36,000+ sq. ft.
Next Religious Project
Type: Religious
Location: Sioux Falls, SD
Services: Architecture, Interior Design
Size: 36,000+ sq. ft.
Next Religious Project




