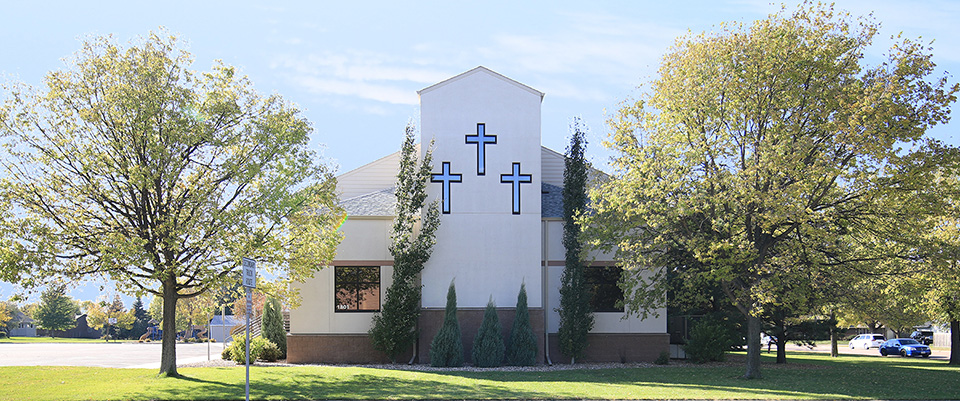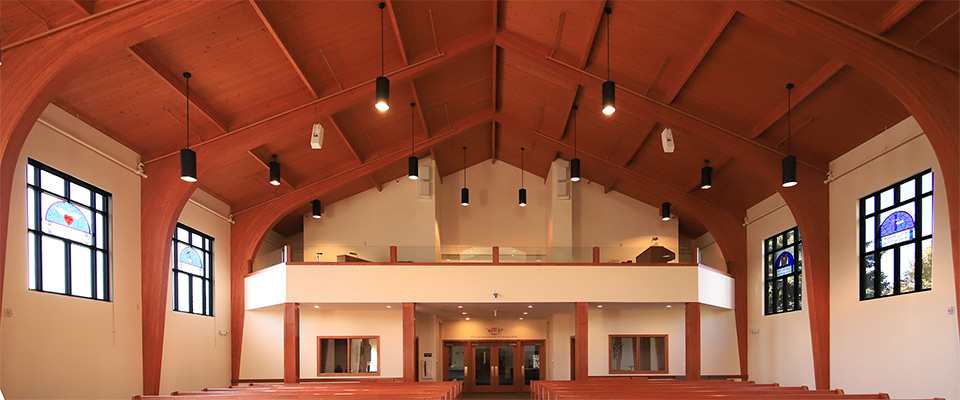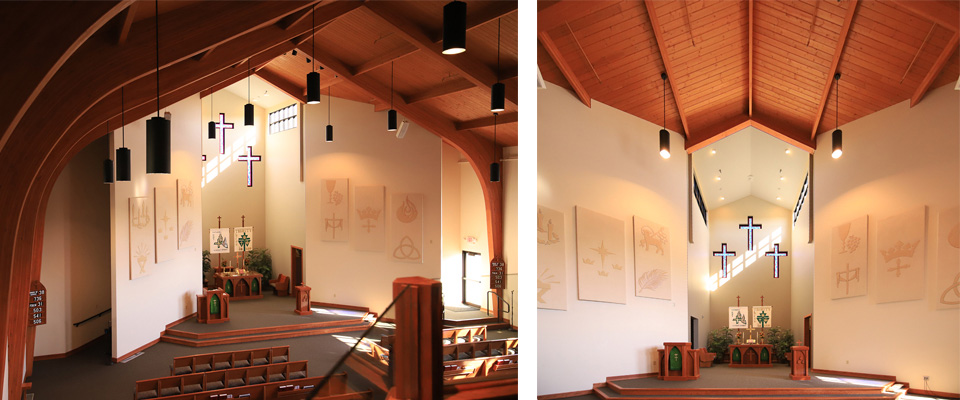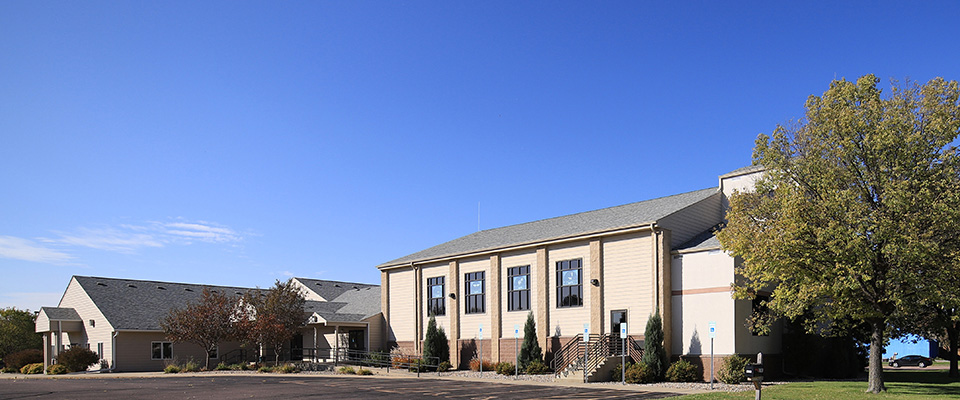Bethel Lutheran Church
RSArchitects master planned the site at Bethel Lutheran Church to accommodate their growing membership and ministries. Two additions were built on to the existing church, one to the east and one to the west. In the east addition, a new worship space with a balcony was built to seat 240. In the west addition, a new education wing was built, that includes three classrooms, a library, an office, a work room, and a storage room. The existing administrative offices were also remodeled.
Client: Bethel Lutheran Church
Type: Religious
Location: Sioux Falls, SD
Services: Planning, Architecture, Interior Design
Size: 8,000 sq. ft.
Next Religious Project
Type: Religious
Location: Sioux Falls, SD
Services: Planning, Architecture, Interior Design
Size: 8,000 sq. ft.
Next Religious Project




