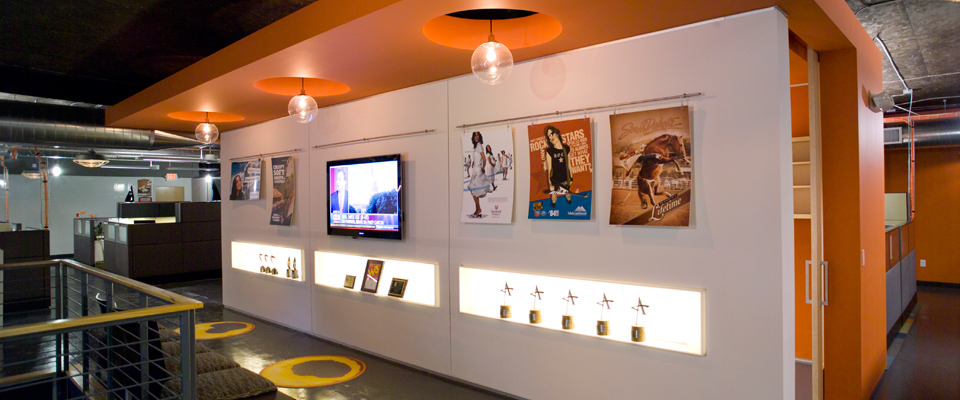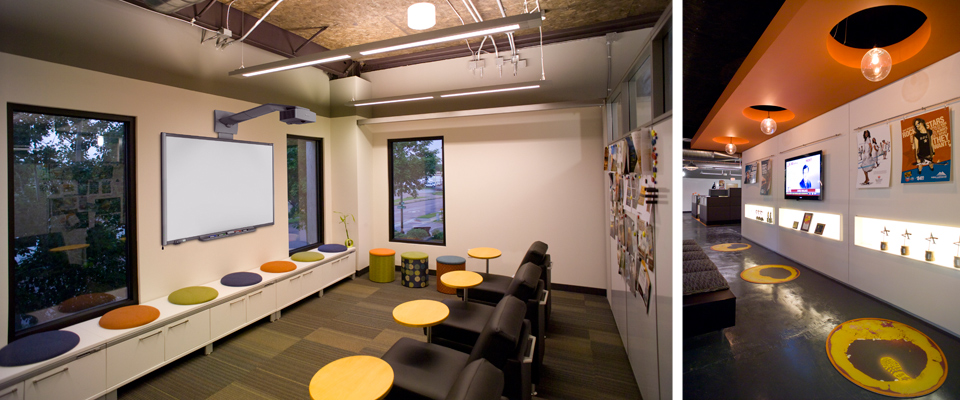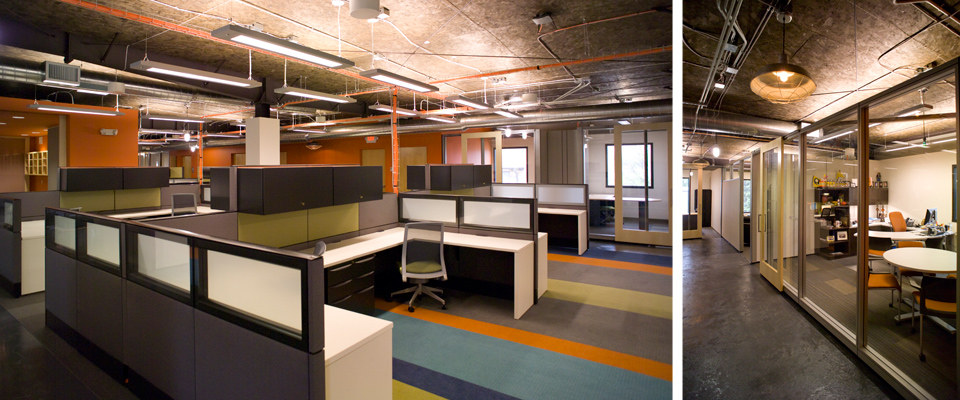Lawrence & Schiller
RSArchitects teamed with Canfield Business Interiors to renovate 7,300 square feet on the upper level of the existing Lawrence & Schiller office building. The client goals were to control costs, meet the schedule, and provide a WOW factor for their clients.
The program included blending private offices, open office work space, small collaboration spaces, and large team collaboration spaces affectionately referred to as "war rooms."
The team designed a concept for an industrial open floor plan utilizing industrial core finishes such as exposed polished concrete, painted exposed steel structure, steel handrails, OSB ceiling treatment with exposed fasteners, and exposed utilities and systems. WOW was created through the use of bold colors strategically used throughout the space, interesting and unique lighting fixtures, and a floating “art cube” in the center of the space. The cube conceals the daily production clutter while creating a dramatic gallery space adjacent to the entry staircase to display Lawrence & Schiller's production work and awards.
Type: Office
Location: Sioux Falls, SD
Services: Architecture, Interior Design
Size: 7,000 sq. ft.
Next Office Project



