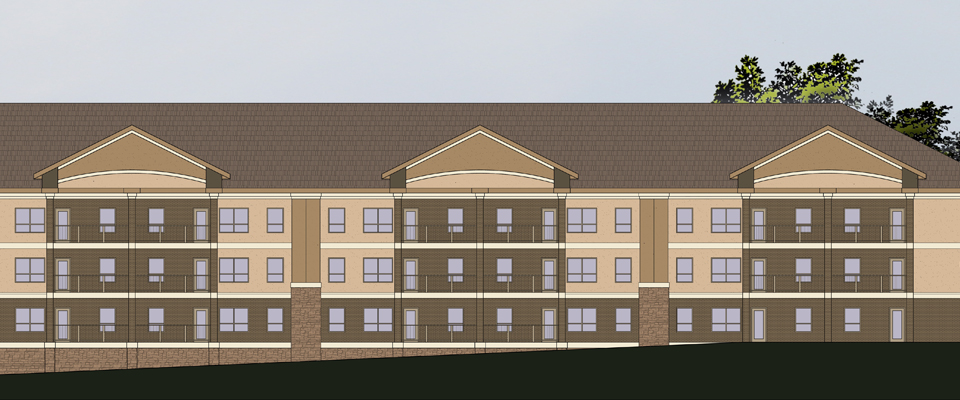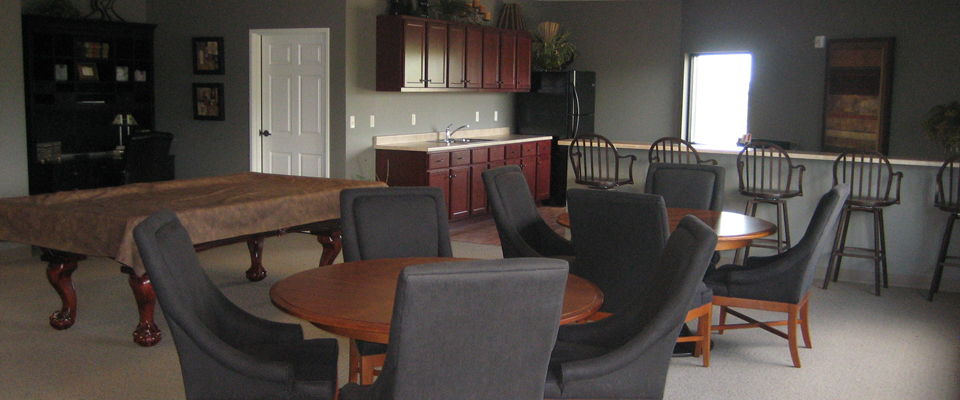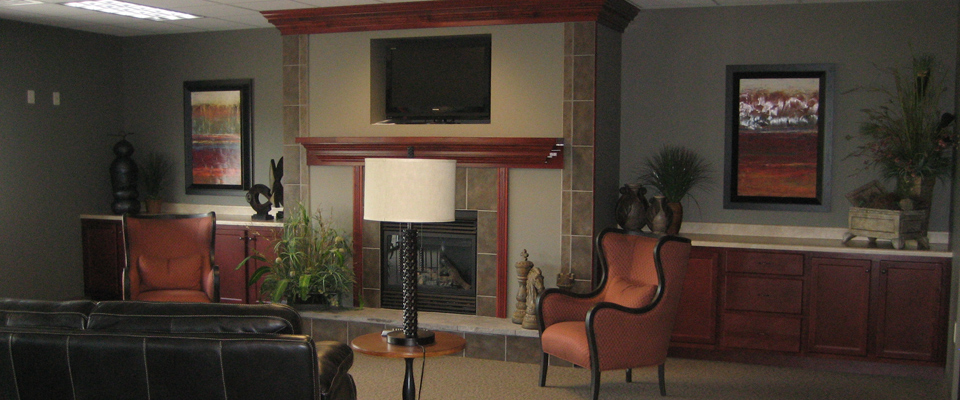Northridge Estates
RSArchitects designed a multi-phase apartment complex for our friends at Jans Corporation. Northridge Estates included three phases to complete a total of three 84,000 sq. ft. buildings featuring 3-stories and over 48 unit apartments offering both one and two bedrooms. Additional amenities included a heated underground parking garage, a beautiful community gathering space as well as an exercise room.
Client: Jans Corporation
Type: Multi-Family
Location: Sioux Falls, SD
Services: Architecture, Interior Design
Size: 252,000+ sq. ft.
Next Multi-Family Project
Type: Multi-Family
Location: Sioux Falls, SD
Services: Architecture, Interior Design
Size: 252,000+ sq. ft.
Next Multi-Family Project




