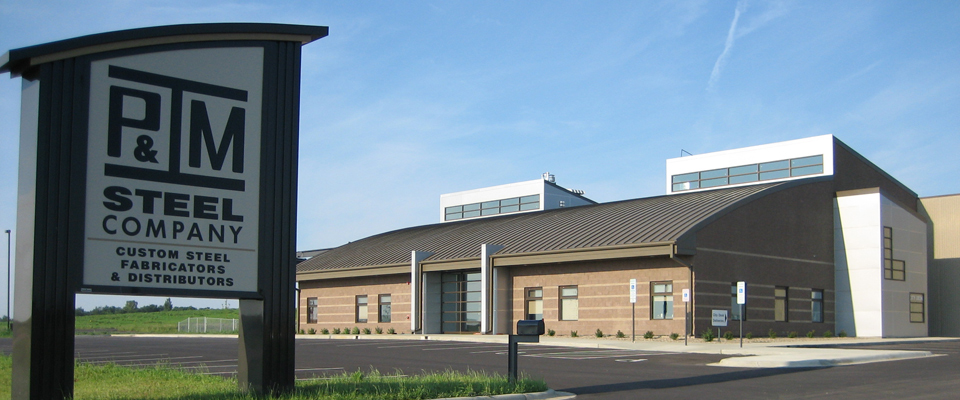P & M Steel
RSArchitects worked together with the team at P&M Steel to design their new office and production facility. The design options and building materials reflect their unique product. The main office includes 6,600 SF, with a second level mezzanine providing another 2,900 SF of office space and also serves as an observation area into the 41,000 SF shop.
Design elements reflect a unique shape, use of innovative building materials and accommodation of natural light. The curved roof presents a dynamic visual for the exterior that is experienced throughout the interior as well. A dramatic entry element clad in steel showcases the company’s production and a band of clerestory windows allows natural light to flood the second floor offices.
Client: P & M Steel
Type: Industrial
Location: Sioux Falls, SD
Services: Architecture, Interior Design
Size: 50,000+ sq. ft.
Next Industrial Project
Type: Industrial
Location: Sioux Falls, SD
Services: Architecture, Interior Design
Size: 50,000+ sq. ft.
Next Industrial Project


