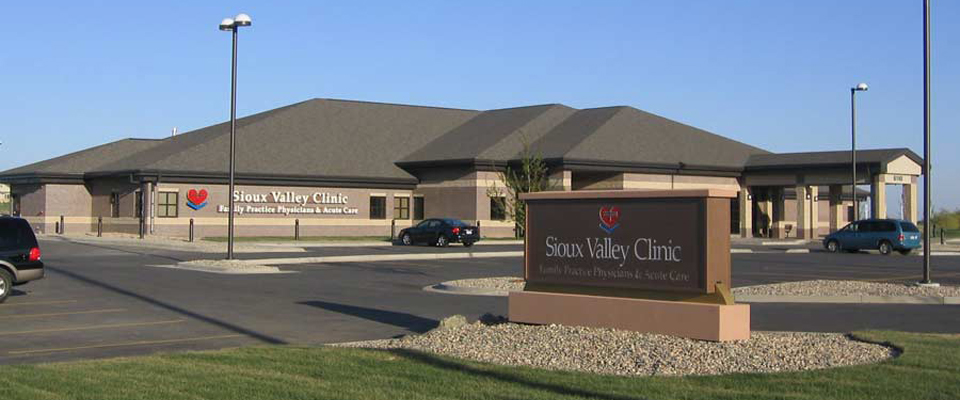Sanford Clinic
RSArchitects planned, programmed, and designed the new Sanford Clinic located on the southeast corner of 69th Street and Minnesota Avenue in southern Sioux Falls. The two-floor, 24,000 square foot facility houses 10 physicians and includes 30 exam rooms, 4 procedure rooms, 10 offices, medical records, storage space, 2 nurse stations, laboratory, pharmacy, x-ray, reception area, waiting room, break room and conference rooms. An Acute Care Center is also available at this location.
The Clinic doubles in size from their previous location on 26th & Minnesota Avenue, with room for short-term uses and future expansion.Client: Sanford Health
Type: Healthcare
Location: Sioux Falls, SD
Services: Architecture, Interior Design
Size: 24,000+ sq. ft.
Next Healthcare Project
Type: Healthcare
Location: Sioux Falls, SD
Services: Architecture, Interior Design
Size: 24,000+ sq. ft.
Next Healthcare Project


