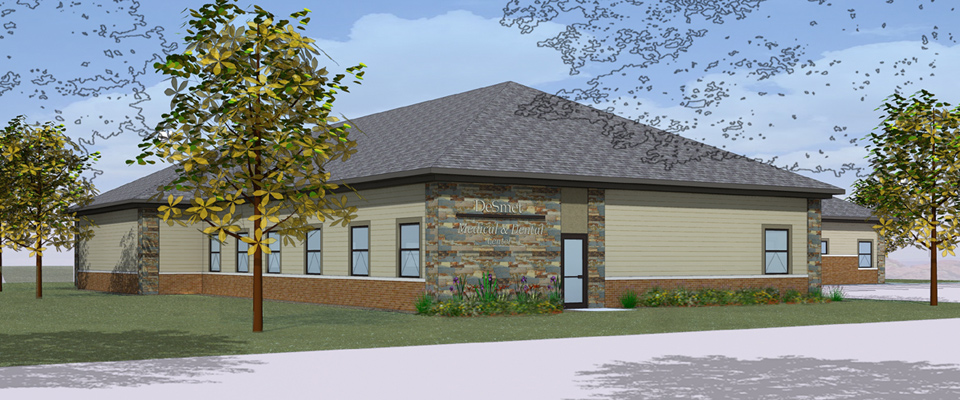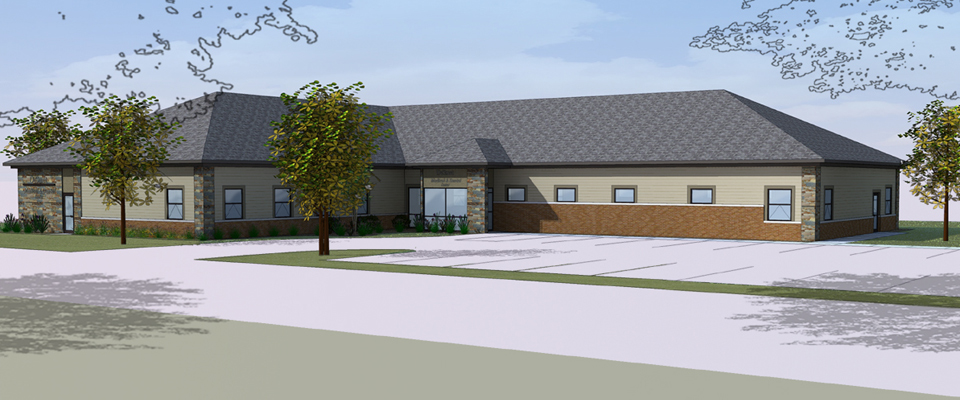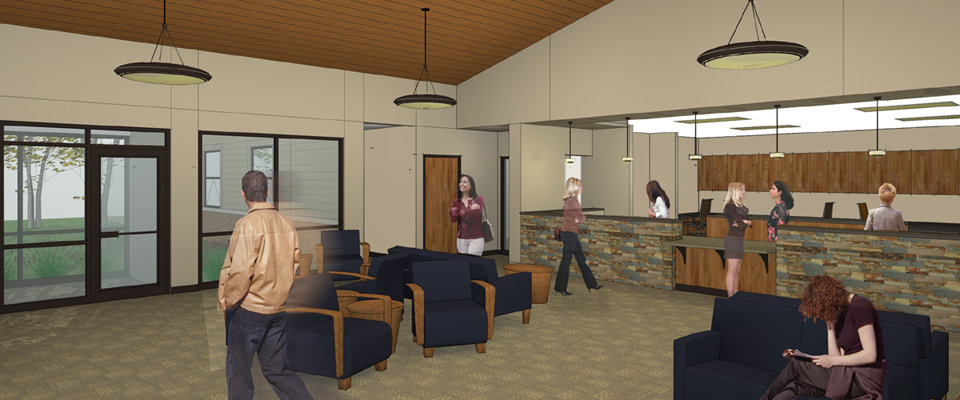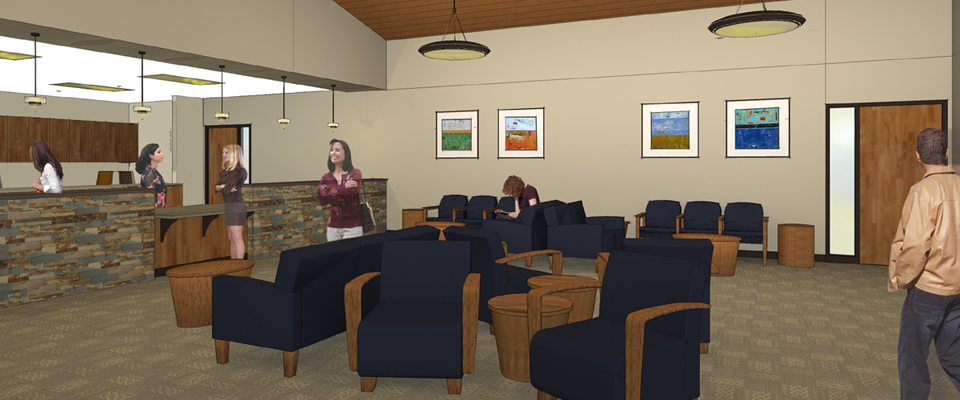Horizon Health & Dental
RSArchitects has served the facility needs for Horizon Health Care for the past two decades. This project design included both health and dental programming needs. Amenities include a shared reception/waiting area, eight clinic exam rooms, six dental exam rooms, a clinic lab, a sterilization lab, as well as the staff office and support space.
Client: Horizon Health Care
Type: Healthcare
Location: De Smet, SD
Services: Architecture, Interior Design
Size: 9,000+ sq. ft.
Next Healthcare Project
Type: Healthcare
Location: De Smet, SD
Services: Architecture, Interior Design
Size: 9,000+ sq. ft.
Next Healthcare Project




